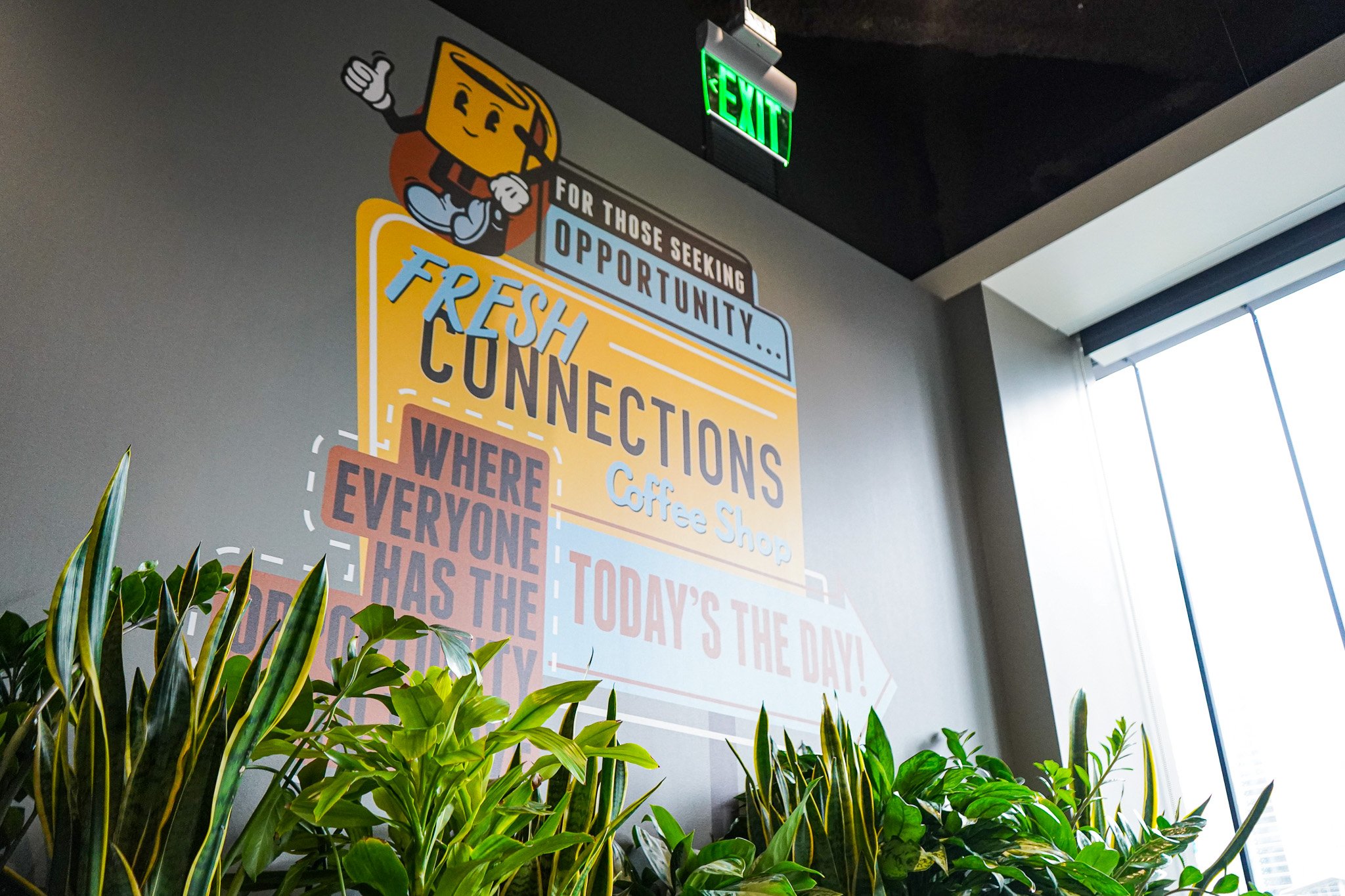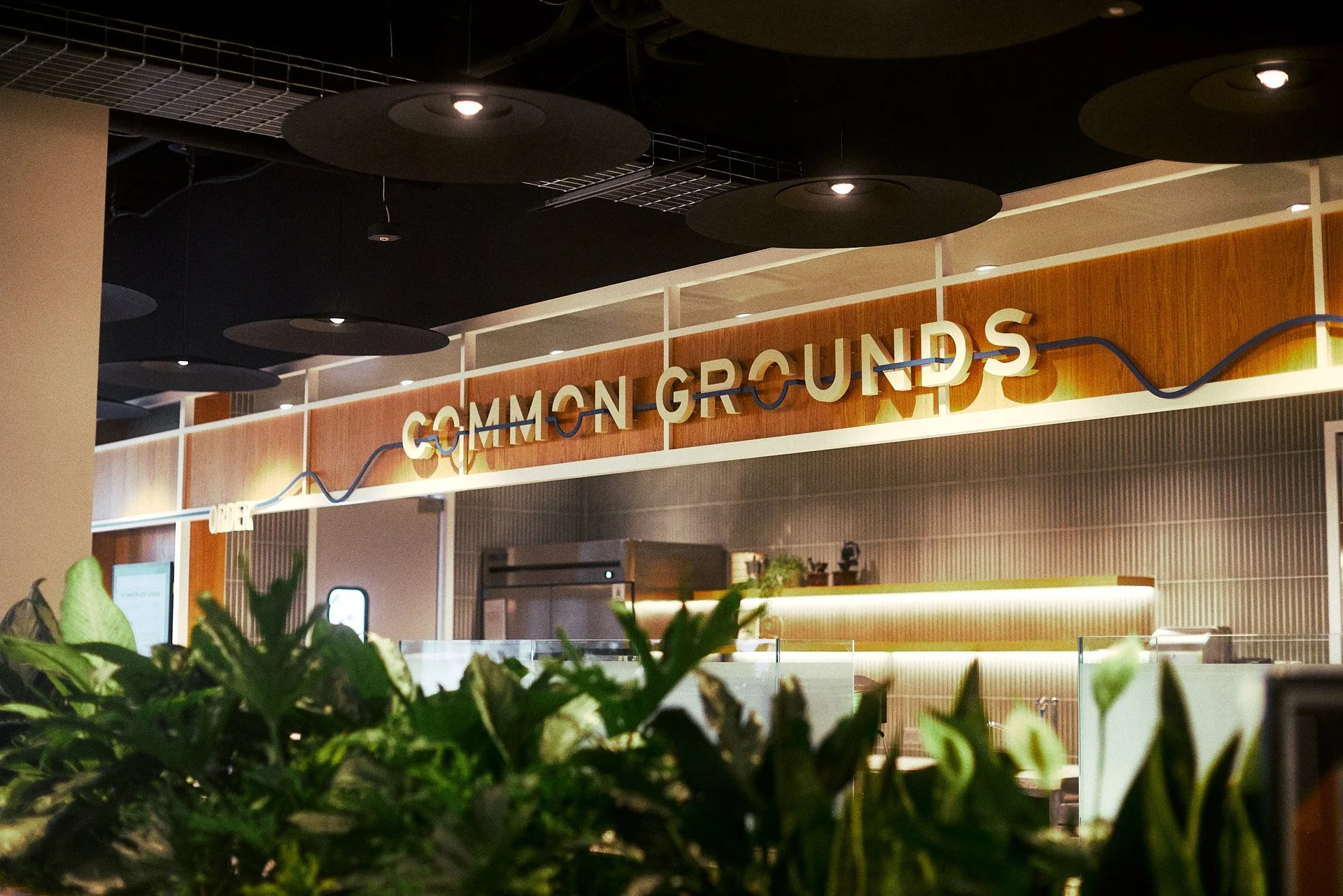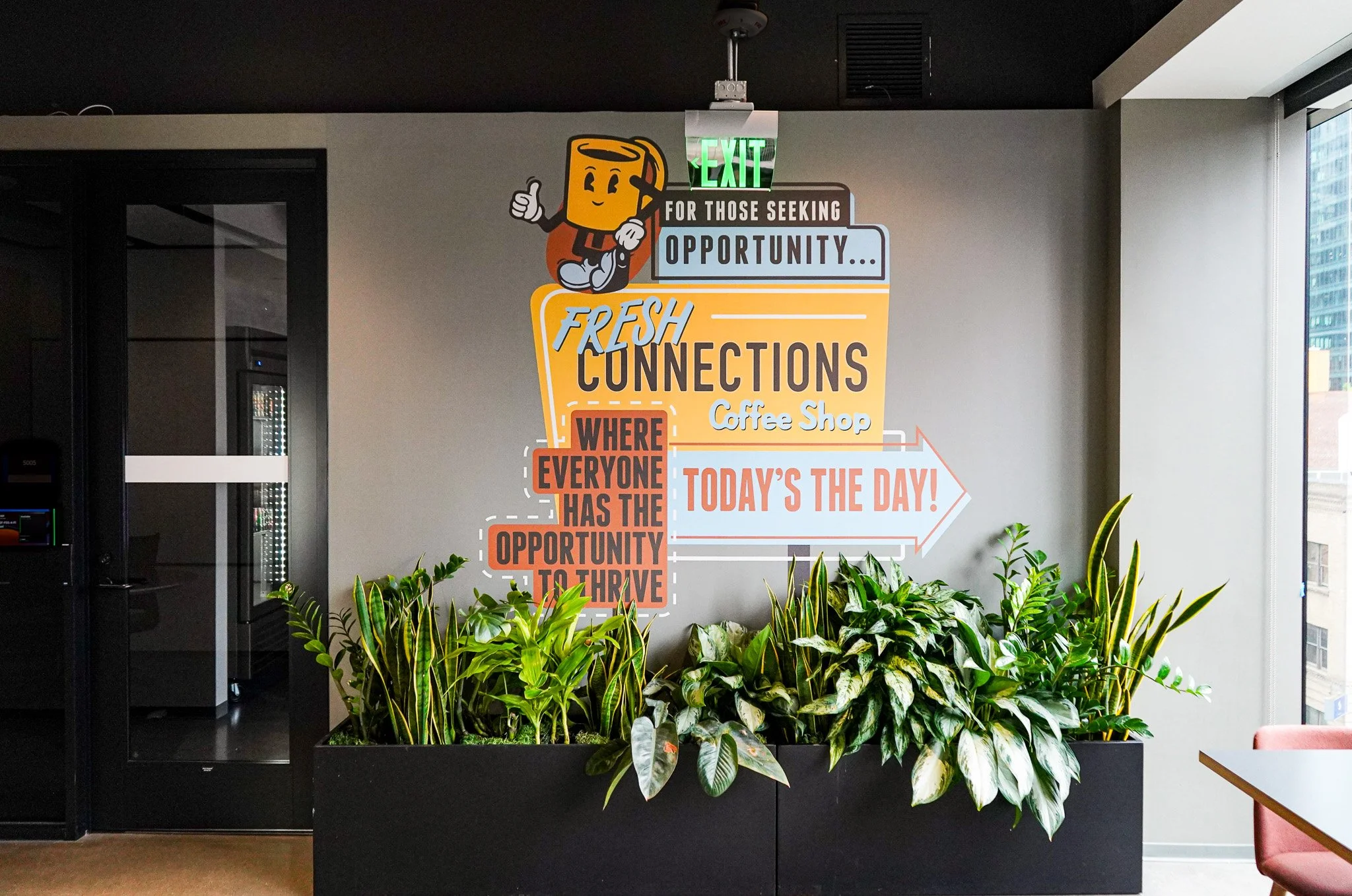Redwood Coffee Co.
Inspired by the canopy-filtered light of Muir Woods, we created a coffee brand identity and café experience tailored to LinkedIn’s workspace. The build features a bespoke sign and custom artwork that bring the environment to life, drawing from the beauty of the local landscape.
-
Incorporating your brand’s ethos in a way that invites curiosity and grows more meaningful the longer you sit with it.
-
We designed custom art and wall graphics to complement the architect’s palette and design.
-
Each concept brings the outside in while reflecting LinkedIn’s brand values.
Locally-Inspired Artwork
Custom art and wall graphics complement the architect’s palette and design. Each concept brings the outside in while reflecting LinkedIn’s brand values.
Taking Notes From Nature
This build draws directly from a walk through Redwood National Park, where the warmth of the light and layered canopy guided every detail of its fabrication.
Behind The Build
A look behind the scenes of the many layers that went into crafting this sculptural Redwood Coffee Co. sign.
Fab partner: Haskett Works
Out Of The Woods
Custom artwork extends the Redwood design into individual workspaces, creating distinct yet connected environments.
Common Grounds
A custom café built for LinkedIn’s San Francisco 13th-floor workplace addition. Designed on the theme of a Common Thread, this space invites all employees to take a break and connect over a shared love of coffee.
-
Incorporating your brand’s ethos in a way that invites curiosity and grows more meaningful the longer you sit with it.
-
We designed custom art and wall graphics to complement the architect’s palette and design.
-
Each concept brings the outside in while reflecting LinkedIn’s brand values.
Common Grounds
A custom café creating the grounds for good connection, great coffee, and even better conversation.
From concept to creation, mock-up to mocha.
Fresh Connections
Our team was tasked with concepting new graphics for several floors within LinkedIn's 222 campus. Each of the floors had pre-existing narratives, colors, and themes from which our design parameters started. The goal for the project was to continue the narratives of each floor and create new concepts that felt aligned with the existing graphics within the space.
-
xxx
-
With each of the Micro-Kitchens sharing similar footprints, we decided to pair each of the graphic walls that bookend the space. While the graphics were related they each created different focal moments as you experience the space.
-
Each concept not only focused on themes of locality and brand values but aligned with the function of the Micro-Kitchens.
Hand Illustrated Toil Pattern
Blending local themes with LinkedIn's brand ethos, 'Find Your Place' showcased hidden city parks while symbolizing finding one's place in the workforce.
San Francisco Poet Jack Kerouac
“Here's to the crazy ones. The misfits. The rebels. The ones who see things differently.”

























